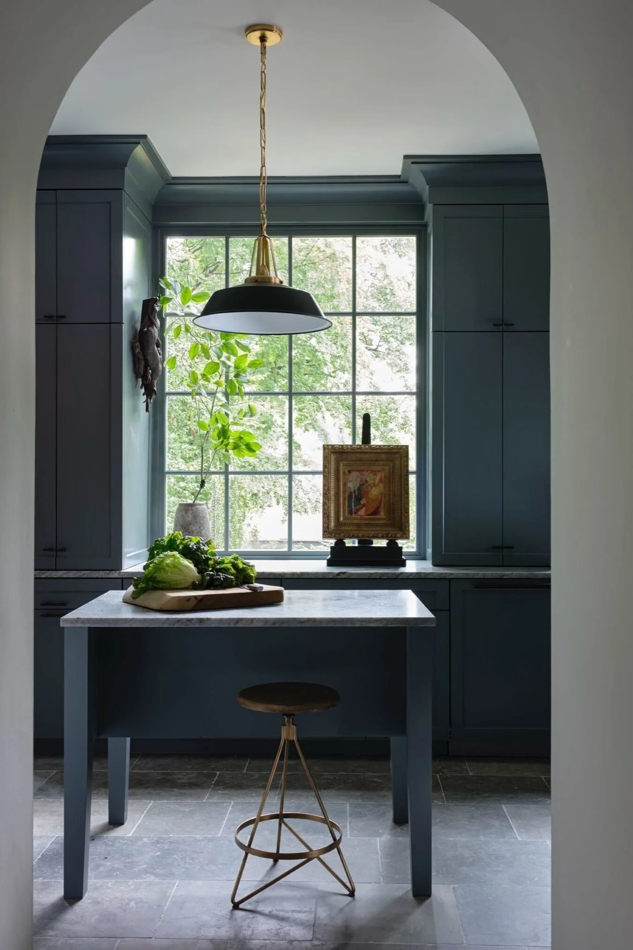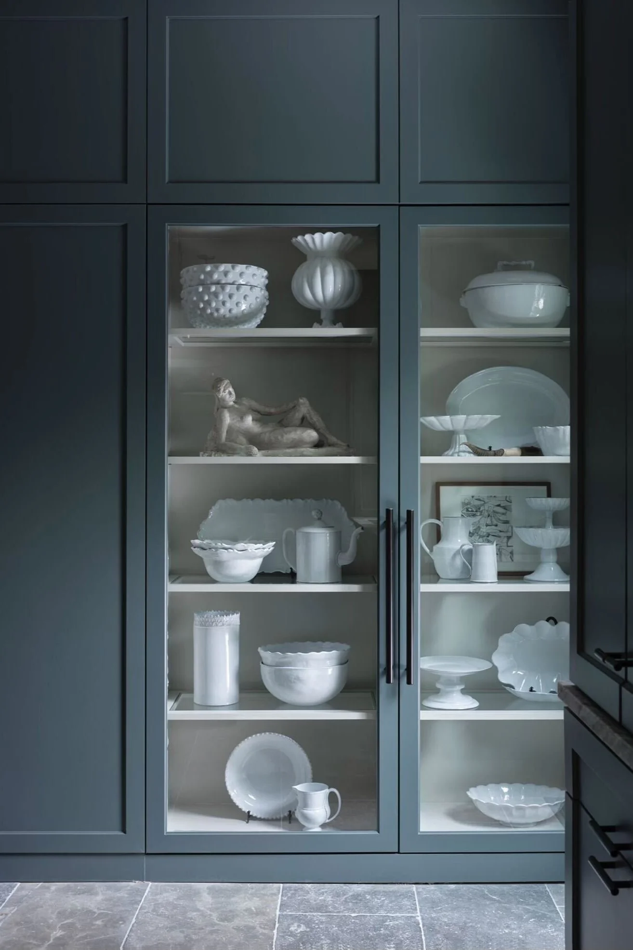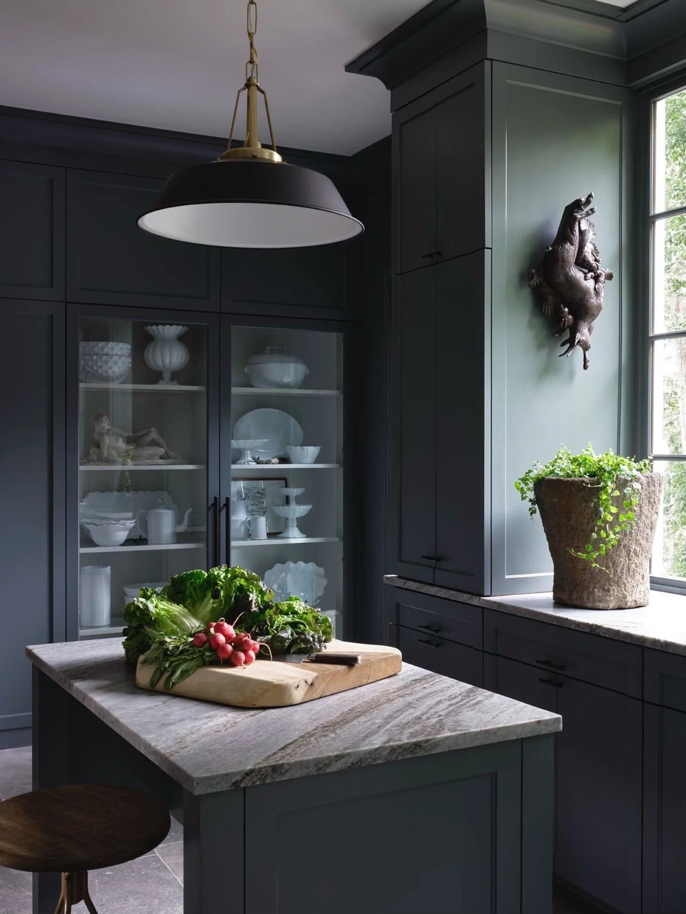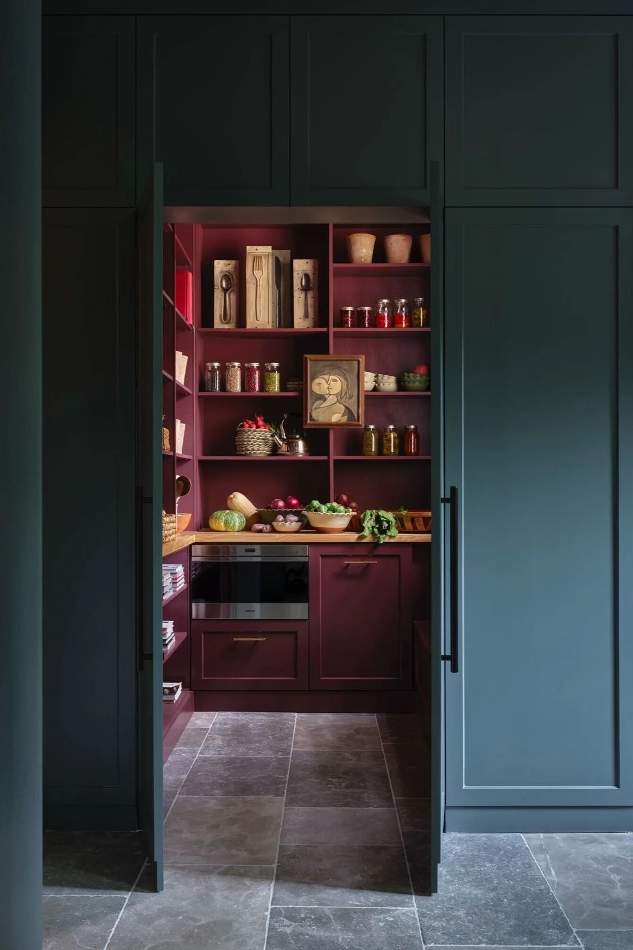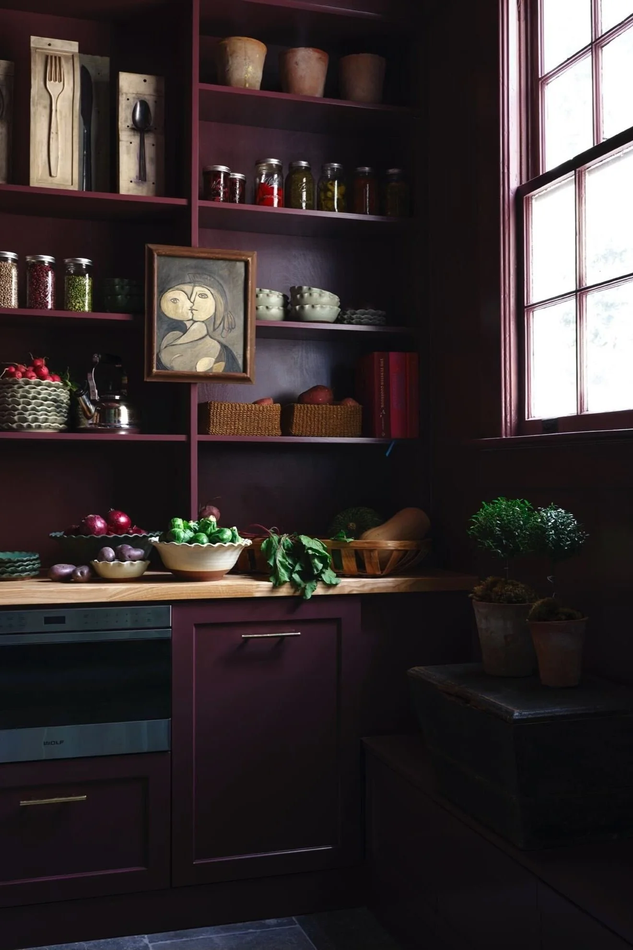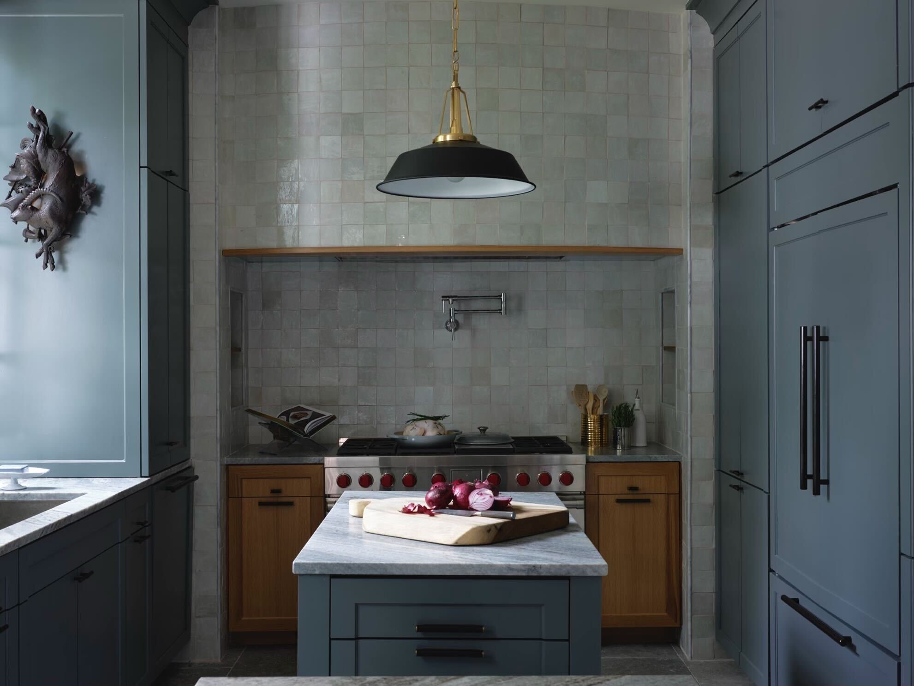
26th Street
Residential
Concept
This kitchen allowed us to explore the core of what we do. We aim to meet at the intersection of form and function - allowing our clients to utilize every part of a space while surrounded by the unexpected beauty of color and the idiosyncrasies of raw materials. Renovating a home built in 1903 required that we match the incredible historic craftsmanship while updating it to fit the needs of a modern family. To maximize the utility a professional chef requires, we designed two custom islands. The flexibility of the layout allows the space to effortlessly transition throughout its uses as a kitchen and as a hub for an active family. Increasing the light within the space was a top priority. We moved the entrance to the kitchen, and arched the doorway, to align with the front door - creating beautiful sight lines and a steady stream of light.
Aesthetically, we were inspired by two Black Forest wall hangings we had fallen in love with. We bought them before we had a home for them, knowing they would be the jumping off point for an incredible space. We had them turned into sconces and allowed their intricate, moody shape to inform the feel of the room. We painted the cabinetry a polished mossy green to play off of the rustic carved wood of the scones and the raw materiality of the blue stone floors we installed. For an expected moment of excitement, opening the pantry reveals a lush raspberry cocoon.
Photographer
Mali Azima
Published in
Luxe Magazine
Location
Atlanta, GA

